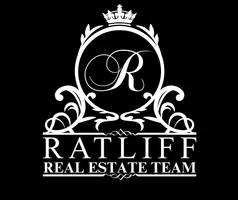1010 32nd Street West Des Moines, IA 50266
OPEN HOUSE
Sun Aug 03, 1:00pm - 2:00pm
UPDATED:
Key Details
Property Type Single Family Home
Sub Type Acreage
Listing Status Active
Purchase Type For Sale
Square Footage 3,950 sqft
Price per Sqft $329
MLS Listing ID 719269
Style One and One Half Story
Bedrooms 6
Full Baths 1
Half Baths 1
Three Quarter Bath 3
HOA Y/N No
Year Built 1972
Annual Tax Amount $10,164
Tax Year 2025
Lot Size 1.260 Acres
Acres 1.26
Property Sub-Type Acreage
Property Description
Location
State IA
County Polk
Area West Des Moines
Zoning Res
Rooms
Basement Partially Finished
Main Level Bedrooms 1
Interior
Interior Features Wet Bar, Separate/Formal Dining Room, Eat-in Kitchen
Heating Forced Air, Gas, Natural Gas
Cooling Attic Fan, Central Air
Flooring Carpet, Hardwood, Laminate, Tile
Fireplaces Number 2
Fireplaces Type Gas, Vented
Fireplace Yes
Appliance Built-In Oven, Cooktop, Dryer, Dishwasher, Microwave, Refrigerator, Washer
Laundry Main Level
Exterior
Exterior Feature Deck, Fully Fenced, Hot Tub/Spa, Patio, Storage
Parking Features Attached, Detached, Garage, One Car Garage, Three Car Garage
Garage Spaces 1.0
Garage Description 1.0
Fence Chain Link, Full
Pool In Ground
Roof Type Tile
Accessibility Grab Bars
Porch Deck, Open, Patio
Private Pool Yes
Building
Lot Description Irregular Lot
Entry Level One and One Half
Foundation Block
Sewer Public Sewer
Water Public
Level or Stories One and One Half
Additional Building Storage
Schools
School District West Des Moines
Others
Senior Community No
Tax ID 32001304001000
Monthly Total Fees $847
Security Features Security System,Fire Alarm,Smoke Detector(s)
Acceptable Financing Cash, Conventional
Listing Terms Cash, Conventional
Virtual Tour https://listings.dymomedia.com/videos/01971c9b-f147-70f1-b9d7-873449f24b27




