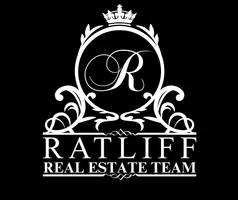812 5th Street West Des Moines, IA 50265
OPEN HOUSE
Sun Aug 03, 1:00pm - 3:00pm
UPDATED:
Key Details
Property Type Single Family Home
Sub Type Residential
Listing Status Active
Purchase Type For Sale
Square Footage 1,140 sqft
Price per Sqft $232
MLS Listing ID 723086
Style Ranch,Raised Ranch
Bedrooms 3
Full Baths 1
Half Baths 1
HOA Y/N No
Year Built 1923
Annual Tax Amount $3,520
Lot Size 0.367 Acres
Acres 0.367
Property Sub-Type Residential
Property Description
Location
State IA
County Polk
Area West Des Moines
Zoning R-1
Rooms
Basement Unfinished
Main Level Bedrooms 3
Interior
Interior Features Dining Area, Window Treatments
Heating Forced Air, Gas, Natural Gas
Cooling Central Air
Flooring Carpet, Laminate, Tile
Fireplace No
Appliance Dryer, Dishwasher, Microwave, Refrigerator, Stove, Washer
Exterior
Exterior Feature Fully Fenced, Patio, Storage
Parking Features Attached, Garage, One Car Garage
Garage Spaces 1.0
Garage Description 1.0
Fence Chain Link, Full
Roof Type Asphalt,Shingle
Porch Open, Patio
Private Pool No
Building
Lot Description Rectangular Lot
Foundation Block
Sewer Public Sewer
Water Public
Additional Building Storage
Schools
School District West Des Moines
Others
Senior Community No
Tax ID 32004888000000
Monthly Total Fees $293
Acceptable Financing Cash, Conventional
Listing Terms Cash, Conventional




