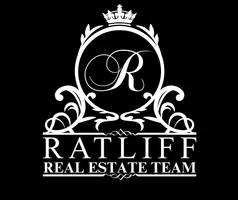5480 Dakota Drive West Des Moines, IA 50266
UPDATED:
Key Details
Property Type Single Family Home
Sub Type Residential
Listing Status Active
Purchase Type For Sale
Square Footage 1,483 sqft
Price per Sqft $229
MLS Listing ID 724699
Style One and One Half Story,Two Story
Bedrooms 3
Full Baths 2
HOA Y/N No
Year Built 1985
Annual Tax Amount $4,050
Lot Size 6,229 Sqft
Acres 0.143
Property Sub-Type Residential
Property Description
The vaulted living room creates an open, airy feel, while the loft space overlooking the main level adds a unique touch—perfect for a home office, play area, or cozy reading nook. The finished basement living space offers even more room for entertaining, movie nights, or a home gym. With Google Fiber internet you can work or play efficiently!
Major updates include a furnace (2019), roof (2022), and radon mitigation system (2022) for peace of mind. Outside, enjoy a privacy-fenced yard, a great storage shed, and plenty of space for outdoor fun.
This home blends thoughtful updates, extra living space, and a prime location—don't miss your chance to make it yours!
Location
State IA
County Polk
Area West Des Moines
Zoning Res
Rooms
Basement Finished
Main Level Bedrooms 1
Interior
Heating Forced Air, Gas, Natural Gas
Cooling Central Air
Fireplaces Number 1
Fireplace Yes
Appliance Dryer, Dishwasher, Microwave, Refrigerator, Stove, Washer
Exterior
Exterior Feature Fully Fenced
Parking Features Attached, Garage, Two Car Garage
Garage Spaces 2.0
Garage Description 2.0
Fence Full
Roof Type Asphalt,Shingle
Private Pool No
Building
Lot Description Rectangular Lot
Entry Level One and One Half,Two
Foundation Poured
Sewer Public Sewer
Water Public
Level or Stories One and One Half, Two
Schools
School District West Des Moines
Others
Senior Community No
Tax ID 320/03026-312-001
Monthly Total Fees $337
Acceptable Financing Cash, Conventional, FHA, VA Loan
Listing Terms Cash, Conventional, FHA, VA Loan




