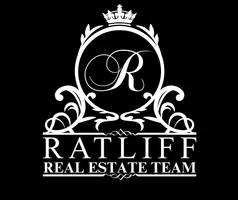For more information regarding the value of a property, please contact us for a free consultation.
2517 Pine Circle Urbandale, IA 50322
Want to know what your home might be worth? Contact us for a FREE valuation!

Our team is ready to help you sell your home for the highest possible price ASAP
Key Details
Sold Price $174,000
Property Type Condo
Sub Type Condominium
Listing Status Sold
Purchase Type For Sale
Square Footage 1,274 sqft
Price per Sqft $136
MLS Listing ID 607944
Sold Date 07/31/20
Style Two Story
Bedrooms 2
Full Baths 1
Half Baths 1
Three Quarter Bath 1
HOA Fees $192/mo
HOA Y/N Yes
Year Built 1985
Annual Tax Amount $2,974
Tax Year 2020
Lot Size 2,874 Sqft
Acres 0.066
Property Sub-Type Condominium
Property Description
Welcome to this beautiful Cobblestone Walkout! Definitely more than meets the eye w/*Pets Allowed with no weight restrictions or quantity and you are steps away from the privacy fenced pool* Enjoy 1700+ sq ft finish! Enter this two story w/stairs leading to the LOFT/Office Space, Hotel Style Master Suite with private sink in your BR leading to the Master BA, and 2nd BR/Guest RM. Open concept flow on main, vaulted ceilings, and tall windows to enjoy the natural light. Enjoy the peaceful views off the deck & dining rm., and fall in love with the modern kitchen design. The main also has attached garage, 1st floor laundry, and newly painted half bath. The lower level finish is complete with *new carpet, *newly painted bath, a very spacious 2nd family zone/Mancave for entertaining inside/outside, and a covered patio walkout. Per previous seller the furnace and AC are 2015...Schedule an appt. today and fall in love.
Location
State IA
County Polk
Area Urbandale
Zoning PUD
Rooms
Basement Finished, Walk-Out Access
Interior
Interior Features Dining Area, Window Treatments
Heating Forced Air, Gas, Natural Gas
Cooling Central Air
Flooring Carpet, Laminate, Tile
Fireplaces Type Electric
Fireplace Yes
Appliance Dryer, Dishwasher, Microwave, Refrigerator, Stove, Washer
Laundry Main Level
Exterior
Exterior Feature Deck, Patio
Parking Features Attached, Garage, One Car Garage
Garage Spaces 1.0
Garage Description 1.0
Community Features Community Pool
Roof Type Shingle,Wood
Porch Covered, Deck, Patio
Private Pool No
Building
Entry Level Two
Foundation Block
Sewer Public Sewer
Water Public
Level or Stories Two
Schools
School District West Des Moines
Others
HOA Name Cobblestone
HOA Fee Include Maintenance Grounds,Maintenance Structure,Snow Removal
Tax ID 31200559428000
Monthly Total Fees $439
Security Features Smoke Detector(s)
Acceptable Financing Cash, Conventional, FHA, VA Loan
Listing Terms Cash, Conventional, FHA, VA Loan
Financing Conventional
Pets Allowed Yes
Read Less
©2025 Des Moines Area Association of REALTORS®. All rights reserved.
Bought with Weichert, Realtors®-Miller & C




