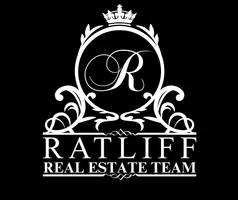For more information regarding the value of a property, please contact us for a free consultation.
719 Sunset Drive SE Altoona, IA 50009
Want to know what your home might be worth? Contact us for a FREE valuation!

Our team is ready to help you sell your home for the highest possible price ASAP
Key Details
Sold Price $255,975
Property Type Single Family Home
Sub Type Residential
Listing Status Sold
Purchase Type For Sale
Square Footage 1,168 sqft
Price per Sqft $219
MLS Listing ID 605691
Sold Date 09/29/20
Style Ranch
Bedrooms 3
Full Baths 2
Construction Status New Construction
HOA Y/N No
Year Built 2020
Lot Size 0.271 Acres
Acres 0.271
Property Sub-Type Residential
Property Description
Tanzanite Homes Streamline Slate plan. This home features 3 bedrooms and 2 baths. Open kitchen with lots of cabinets and counter space plus a pantry, shaker cabinets with crown molding. Sun filled eat in kitchen. Very open great room. Master bath features double vanities, walk in shower, linen closet and walk in closet. A few more items: quartz counter top, full sod, maintenance free vinyl siding & passive radon mitigation system. No closing costs or origination fee through preferred lender. It is a streamline process, streamline design but most importantly an unbelievable affordable price!! Designer selected color packages. Streamline homes include the following, washer, dryer, electric range, refrigerator, dishwasher, microwave and blinds on all main windows not on transom windows, staircase windows or in any unfinished areas.
Location
State IA
County Polk
Area Altoona
Zoning R-1
Rooms
Main Level Bedrooms 3
Interior
Interior Features Dining Area
Heating Forced Air, Gas, Natural Gas
Cooling Central Air
Fireplace No
Appliance Dryer, Dishwasher, Microwave, Refrigerator, Stove, Washer
Exterior
Parking Features Attached, Garage, Two Car Garage
Garage Spaces 2.0
Garage Description 2.0
Roof Type Asphalt,Shingle
Private Pool No
Building
Lot Description Rectangular Lot
Foundation Poured
Builder Name Tanzanite Homes Co Inc
Sewer Public Sewer
Water Public
New Construction Yes
Construction Status New Construction
Schools
School District Southeast Polk
Others
Tax ID 17100184200083
Acceptable Financing Cash, Conventional, FHA, VA Loan
Listing Terms Cash, Conventional, FHA, VA Loan
Financing Conventional
Read Less
©2025 Des Moines Area Association of REALTORS®. All rights reserved.
Bought with Realty ONE Group Impact


