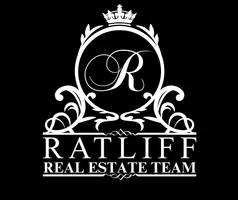For more information regarding the value of a property, please contact us for a free consultation.
16623 Oakwood Drive Urbandale, IA 60323
Want to know what your home might be worth? Contact us for a FREE valuation!

Our team is ready to help you sell your home for the highest possible price ASAP
Key Details
Sold Price $259,290
Property Type Single Family Home
Sub Type Residential
Listing Status Sold
Purchase Type For Sale
Square Footage 1,775 sqft
Price per Sqft $146
MLS Listing ID 622798
Sold Date 03/05/21
Style Ranch
Bedrooms 3
Full Baths 2
Half Baths 1
HOA Y/N No
Year Built 2020
Property Sub-Type Residential
Property Description
This is a 24 hour sale. This is a custom home by Tanzanite Streamline, so the information in the listing might not be correct as it is a custom and it was listed before plan and spec. Tanzanite Homes Streamline Ashton plan is sure to be a fan favorite to families or empty nesters. Open floor plan w/ 1775 sq ft of finished living space. Well-designed kitchen w/ lots of cabinets & counter space plus a large pantry cabinet. The master suite is on the main floor & the secondary bedrooms are in the lower level for privacy & separation for older children & guests. A few more items: Double vanity in master bath, quartz counter top, hard surfaces throughout most of the main level, full sod, maintenance free vinyl siding & passive radon mitigation system. No closing costs or origination fee through preferred lender. It is a streamline process, streamline design but most importantly an unbelievable affordable price!!
Location
State IA
County Dallas
Area Urbandale
Zoning PUD
Rooms
Basement Finished
Main Level Bedrooms 1
Interior
Interior Features Dining Area
Heating Forced Air, Gas, Natural Gas
Fireplace No
Appliance Dryer, Dishwasher, Microwave, Refrigerator, Stove, Washer
Exterior
Parking Features Attached, Garage, Two Car Garage
Garage Spaces 2.0
Garage Description 2.0
Roof Type Asphalt,Shingle
Private Pool No
Building
Lot Description Rectangular Lot
Foundation Poured
Builder Name Tanzanite Homes Co Inc
Sewer Public Sewer
Water Public
Schools
School District Waukee
Others
Senior Community No
Tax ID 1214352007
Acceptable Financing Cash, Conventional, FHA, VA Loan
Listing Terms Cash, Conventional, FHA, VA Loan
Financing FHA
Read Less
©2025 Des Moines Area Association of REALTORS®. All rights reserved.
Bought with Realty ONE Group Impact


