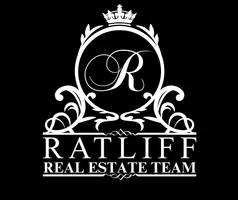For more information regarding the value of a property, please contact us for a free consultation.
2609 82nd Street Urbandale, IA 50322
Want to know what your home might be worth? Contact us for a FREE valuation!

Our team is ready to help you sell your home for the highest possible price ASAP
Key Details
Sold Price $208,000
Property Type Condo
Sub Type Condominium
Listing Status Sold
Purchase Type For Sale
Square Footage 1,472 sqft
Price per Sqft $141
MLS Listing ID 648340
Sold Date 06/30/22
Style Two Story
Bedrooms 3
Full Baths 1
Half Baths 1
Three Quarter Bath 2
HOA Fees $271/mo
HOA Y/N Yes
Year Built 1987
Annual Tax Amount $3,562
Tax Year 2022
Lot Size 4,530 Sqft
Acres 0.104
Property Sub-Type Condominium
Property Description
A must see! Beautiful Updated Townhome with - easy access to nature trails; walk or bike to the Urbandale library, city hall, or downtown; close to shopping, restaurants, & movie theater; easy access to I-80/35! This unit has been well maintained & has many kitchen updates including newer granite counters, flooring, & stainless steel appliances! Laundry on main floor is in the kitchen. There is plenty of nice bright natural light throughout the unit, as well as, lots of closets for lots of storage throughout. Spacious loft upstairs has plenty of room for a study area or play area. Both bedrooms are good size and have their own private bathroom(s). Finished lower level would be great for guests - it has a family room area, bedroom, bathroom with laundry, & a walkout sliding door for a separate entrance, if needed. Newer outdoor stairs add easy access to backyard & lower level from upper level deck. Central vacuum, newer furnace/AC, & whole house humidifier. Short walk to the association's gated swimming pool and across the street from the pond.
Location
State IA
County Polk
Area Urbandale
Zoning PUD
Rooms
Basement Partially Finished, Walk-Out Access
Main Level Bedrooms 1
Interior
Interior Features Central Vacuum, Dining Area, See Remarks, Cable TV, Window Treatments
Heating Forced Air, Gas, Natural Gas
Cooling Central Air
Flooring Carpet, Laminate
Fireplaces Number 1
Fireplaces Type Wood Burning
Fireplace Yes
Appliance Dryer, Dishwasher, Microwave, Refrigerator, Stove, Washer
Laundry Main Level
Exterior
Exterior Feature Deck, Patio
Parking Features Attached, Garage, Two Car Garage
Garage Spaces 2.0
Garage Description 2.0
Community Features Community Pool
Roof Type Asphalt,Shingle
Porch Covered, Deck, Patio
Private Pool No
Building
Lot Description Pond
Entry Level Two
Foundation Block
Sewer Public Sewer
Water Public
Level or Stories Two
Schools
School District West Des Moines
Others
HOA Name Cobblestone Association
HOA Fee Include Maintenance Grounds,Maintenance Structure,Snow Removal
Tax ID 31200559708000
Monthly Total Fees $567
Acceptable Financing Cash, Conventional, FHA, VA Loan
Listing Terms Cash, Conventional, FHA, VA Loan
Financing Conventional
Pets Allowed Yes
Read Less
©2025 Des Moines Area Association of REALTORS®. All rights reserved.
Bought with Platinum Realty LLC




