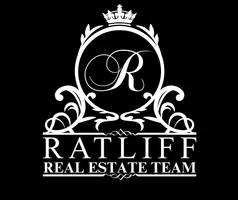For more information regarding the value of a property, please contact us for a free consultation.
5101 SW 18th Street Des Moines, IA 50315
Want to know what your home might be worth? Contact us for a FREE valuation!

Our team is ready to help you sell your home for the highest possible price ASAP
Key Details
Sold Price $260,000
Property Type Single Family Home
Sub Type Residential
Listing Status Sold
Purchase Type For Sale
Square Footage 1,222 sqft
Price per Sqft $212
MLS Listing ID 670878
Sold Date 05/26/23
Style Split-Level
Bedrooms 3
Full Baths 1
Half Baths 1
HOA Y/N No
Year Built 1956
Annual Tax Amount $4,514
Tax Year 2022
Lot Size 0.303 Acres
Acres 0.303
Property Sub-Type Residential
Property Description
Introducing a spacious house with an extra deep garage on one side that a car enthusiast would love, and over 1500+ finished sq ft in the desirable SW Des Moines area, set on a spacious .3 acre lot. This home offers an exceptional blend of comfort and convenience, perfect for buyers seeking a large backyard, and multiple levels in the home. There are three bedrooms, a spacious owner's suite with a private patio above the garage, 1.5 bathrooms, and an inviting family room with a vaulted ceiling, perfect for relaxing or entertaining with access to the backyard.
Another living space awaits when you first walk in, featuring light-colored hard flooring that perfectly complements all the natural light creating a welcoming space. The formal dining area is ideal for hosting, while the eat-in kitchen provides plenty of space for cooking and gathering.
This property offers a 2nd patio area off the extended family room, perfect for outdoor entertaining and relaxation. The lush lawn adds to the home's appeal, providing a serene outdoor space. Don't miss out on the chance to own this lovely home. It's located conveniently near Grays Lake, minutes from downtown, or I-235 making it accessible to most work locations. Schedule an appt. today by reaching out to us at 515-489-4252 or contact your realtor.
Location
State IA
County Polk
Area Des Moines S.West
Zoning N3A
Interior
Interior Features Separate/Formal Dining Room, Window Treatments
Heating Gas, Natural Gas
Cooling Central Air
Flooring Carpet, Laminate
Fireplace No
Appliance Built-In Oven, Cooktop, Dryer, Dishwasher, Microwave, Refrigerator
Laundry Main Level
Exterior
Exterior Feature Deck, Patio
Parking Features Attached, Garage, Two Car Garage
Garage Spaces 2.0
Garage Description 2.0
Roof Type Asphalt,Shingle
Porch Deck, Open, Patio
Private Pool No
Building
Entry Level Multi/Split
Foundation Block
Sewer Public Sewer
Water Public
Level or Stories Multi/Split
Schools
School District Des Moines Independent
Others
Tax ID 12006281001000
Monthly Total Fees $376
Acceptable Financing Cash, Conventional, FHA
Listing Terms Cash, Conventional, FHA
Financing FHA
Read Less
©2025 Des Moines Area Association of REALTORS®. All rights reserved.
Bought with RE/MAX Concepts
GET MORE INFORMATION





