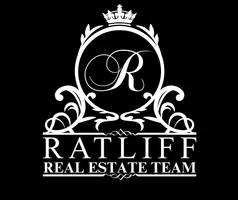For more information regarding the value of a property, please contact us for a free consultation.
2709 NW 41st Street Ankeny, IA 50023
Want to know what your home might be worth? Contact us for a FREE valuation!

Our team is ready to help you sell your home for the highest possible price ASAP
Key Details
Sold Price $305,000
Property Type Single Family Home
Sub Type Residential
Listing Status Sold
Purchase Type For Sale
Square Footage 1,270 sqft
Price per Sqft $240
MLS Listing ID 678007
Sold Date 08/30/23
Style Ranch
Bedrooms 3
Full Baths 2
HOA Fees $16/ann
HOA Y/N Yes
Year Built 2021
Annual Tax Amount $5,083
Lot Size 6,577 Sqft
Acres 0.151
Property Sub-Type Residential
Property Description
Welcome home to this charming ranch home located in a fantastic neighborhood! With like-new construction from 2021, you'll enjoy 3 beds and 2 baths spread across 1,270 sq ft of living space. The first floor includes a thoughtfully designed layout—featuring solid surface flooring for easy maintenance, a convenient laundry space, and a beautiful kitchen complete with a pantry. Step out from the dining area onto the 10x10 deck, perfectly sized for unwinding after a long day. The master features a spacious walk-in closet and an ensuite bathroom with a double vanity sink. The basement is impressively large—offering lots of possibilities for future customization and personalization. All appliances are included. The location is unbeatable—close to Rock Creek Elementary and just minutes away from the scenic High Trestle Trail and Saylorville Lake. Don't miss the opportunity to make this home your own. Schedule a tour today. All information obtained from the seller and public records.
Location
State IA
County Polk
Area Ankeny
Zoning Resid
Rooms
Basement Unfinished
Main Level Bedrooms 3
Interior
Interior Features Dining Area, Eat-in Kitchen
Heating Forced Air, Gas, Natural Gas
Cooling Central Air
Fireplaces Number 1
Fireplaces Type Electric
Fireplace Yes
Appliance Dryer, Dishwasher, Microwave, Refrigerator, Stove, Washer
Laundry Main Level
Exterior
Exterior Feature Deck
Parking Features Attached, Garage, Two Car Garage
Garage Spaces 2.0
Garage Description 2.0
Roof Type Asphalt,Shingle
Porch Deck
Private Pool No
Building
Lot Description Rectangular Lot
Foundation Poured
Sewer Public Sewer
Water Public
Schools
School District Ankeny
Others
HOA Name Brinmore Estates HOA
Tax ID 18100800200028
Monthly Total Fees $615
Security Features Smoke Detector(s)
Acceptable Financing Cash, Conventional, FHA, VA Loan
Listing Terms Cash, Conventional, FHA, VA Loan
Financing FHA
Read Less
©2025 Des Moines Area Association of REALTORS®. All rights reserved.
Bought with Realty ONE Group Impact
GET MORE INFORMATION





