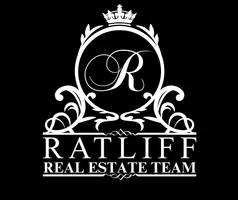For more information regarding the value of a property, please contact us for a free consultation.
514 18th Street SE Altoona, IA 50009
Want to know what your home might be worth? Contact us for a FREE valuation!

Our team is ready to help you sell your home for the highest possible price ASAP
Key Details
Sold Price $295,000
Property Type Single Family Home
Sub Type Residential
Listing Status Sold
Purchase Type For Sale
Square Footage 1,168 sqft
Price per Sqft $252
MLS Listing ID 693503
Sold Date 06/21/24
Style Ranch
Bedrooms 3
Full Baths 1
Three Quarter Bath 1
HOA Y/N No
Year Built 2020
Annual Tax Amount $3,352
Tax Year 2022
Lot Size 8,755 Sqft
Acres 0.201
Property Sub-Type Residential
Property Description
Price Improvement!!! This 3 br/2 ba/2 car attached new construction resale is great for those downsizing/ first time home buyers coming from an apartment or townhome due to the living/dining/kitchen Great Room...and there is more space to entertain in the lower level finished or unfinished for larger gatherings or more bedrooms and storage. If you are tired of small bedrooms- Enjoy the custom designed oversized owner's suite w/ walk-in-closet, a custom tile shower w/ glass door & handle, and LVP throughout the main. ** New stove and microwave (2024) in the kitchen, and all other appliances stay in this vaulted ranch open floor plan w/fireplace that makes the home feel bigger. Entertain on your deck right off the dining area slider doors and above a spacious backyard for you and the family to enjoy. This home is within walking distance to soccer fields, parks, schools, and minutes away from the restaurants & entertainment venues nearby. Tour this wonderful property today and make it your home sweet home!
Location
State IA
County Polk
Area Altoona
Zoning R-1
Rooms
Basement Unfinished
Main Level Bedrooms 3
Interior
Interior Features Dining Area, Window Treatments
Heating Forced Air, Gas, Natural Gas
Cooling Central Air
Flooring Tile
Fireplaces Number 1
Fireplaces Type Electric
Fireplace Yes
Appliance Dryer, Dishwasher, Microwave, Refrigerator, Stove, Washer
Laundry Main Level
Exterior
Exterior Feature Deck
Parking Features Attached, Garage, Two Car Garage
Garage Spaces 2.0
Garage Description 2.0
Roof Type Asphalt,Shingle
Porch Deck
Private Pool No
Building
Foundation Poured
Sewer Public Sewer
Water Public
Schools
School District Southeast Polk
Others
Senior Community No
Tax ID 17100184200073
Monthly Total Fees $279
Acceptable Financing Cash, Conventional, FHA, VA Loan
Listing Terms Cash, Conventional, FHA, VA Loan
Financing Conventional
Read Less
©2025 Des Moines Area Association of REALTORS®. All rights reserved.
Bought with EXP Realty, LLC




