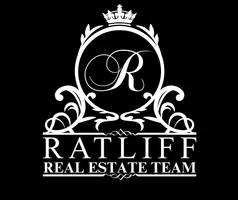For more information regarding the value of a property, please contact us for a free consultation.
2817 Partlow Street Norwalk, IA 50211
Want to know what your home might be worth? Contact us for a FREE valuation!

Our team is ready to help you sell your home for the highest possible price ASAP
Key Details
Sold Price $523,500
Property Type Single Family Home
Sub Type Residential
Listing Status Sold
Purchase Type For Sale
Square Footage 1,660 sqft
Price per Sqft $315
MLS Listing ID 718471
Sold Date 07/11/25
Style Ranch
Bedrooms 4
Full Baths 3
HOA Y/N No
Year Built 2018
Annual Tax Amount $7,500
Lot Size 0.361 Acres
Acres 0.3611
Property Sub-Type Residential
Property Description
LOCATION, LOCATION, LOCATION! Fall in love the moment you walk into this stunning 4-bedroom home featuring an open floor plan and countless upgrades—this one checks all the boxes! Enjoy laminate flooring throughout the main living areas. The kitchen opens to the living room and offers an abundance of cabinetry, upgraded gas stove, quartz countertops, walk-in pantry, and a large island perfect for entertaining.The living room with a beautiful stone fireplace with shiplap detail extending to the tray ceiling, plus tons of windows that fill the space with natural light. The split bedroom layout includes two generously sized bedrooms with a full bath and linen closet.The primary suite is privately located on the opposite side of the home and features tray ceilings, oversized windows, and a booshie bath complete with ample storage, a tiled walk-in shower with rain head, and a spacious walk-in closet.Convenient main-level laundry is tucked away in its own space off the mudroom, which includes built-in lockers for organization, all located just off the 3-car garage.
The finished walk-out lower level is ideal for multi-generational living, offering a large living area with huge windows, a wet bar, a 4th bedroom with a walk-in closet, and another full bath.
Step outside to enjoy the covered deck, patio, and large fenced yard—perfect for relaxing or entertaining.
There's simply too much to list—schedule your showing today and get ready to make lasting memories in your new home!
Location
State IA
County Warren
Area Norwalk
Zoning RES
Rooms
Basement Walk-Out Access
Main Level Bedrooms 3
Interior
Interior Features Eat-in Kitchen, Cable TV, Window Treatments
Heating Forced Air, Gas, Natural Gas
Cooling Central Air
Flooring Carpet, Hardwood, Tile
Fireplaces Number 1
Fireplaces Type Gas Log
Fireplace Yes
Appliance Dishwasher, Microwave, Stove
Laundry Main Level
Exterior
Exterior Feature Deck, Fully Fenced
Parking Features Attached, Garage, Three Car Garage
Garage Spaces 3.0
Garage Description 3.0
Fence Full
Roof Type Asphalt,Shingle
Porch Covered, Deck
Private Pool No
Building
Lot Description Rectangular Lot
Foundation Poured
Builder Name Leto
Sewer Public Sewer
Water Public
Schools
School District Norwalk
Others
Senior Community No
Tax ID 63233020010
Monthly Total Fees $625
Acceptable Financing Cash, Conventional, FHA, VA Loan
Listing Terms Cash, Conventional, FHA, VA Loan
Financing Conventional
Read Less
©2025 Des Moines Area Association of REALTORS®. All rights reserved.
Bought with RE/MAX Concepts




